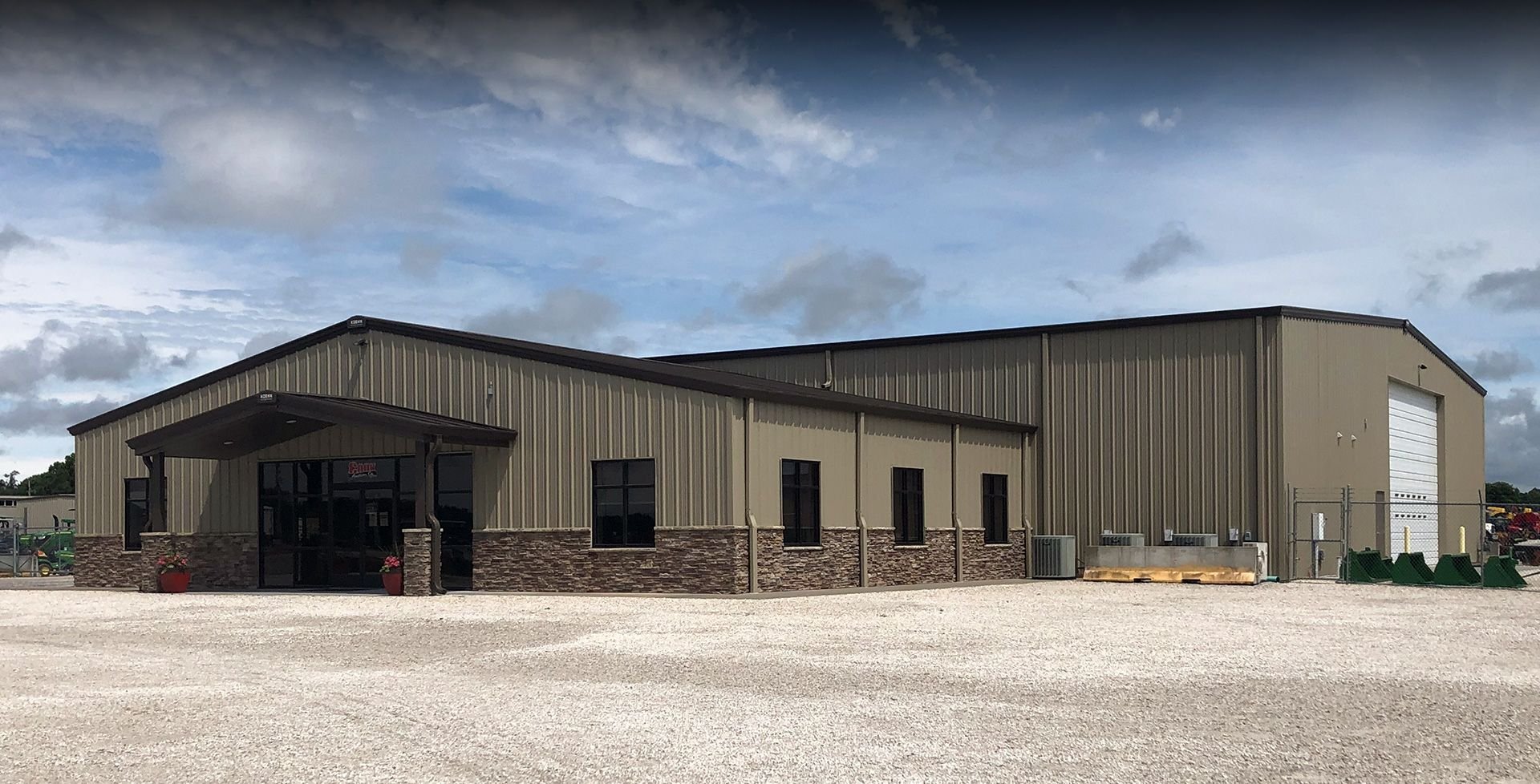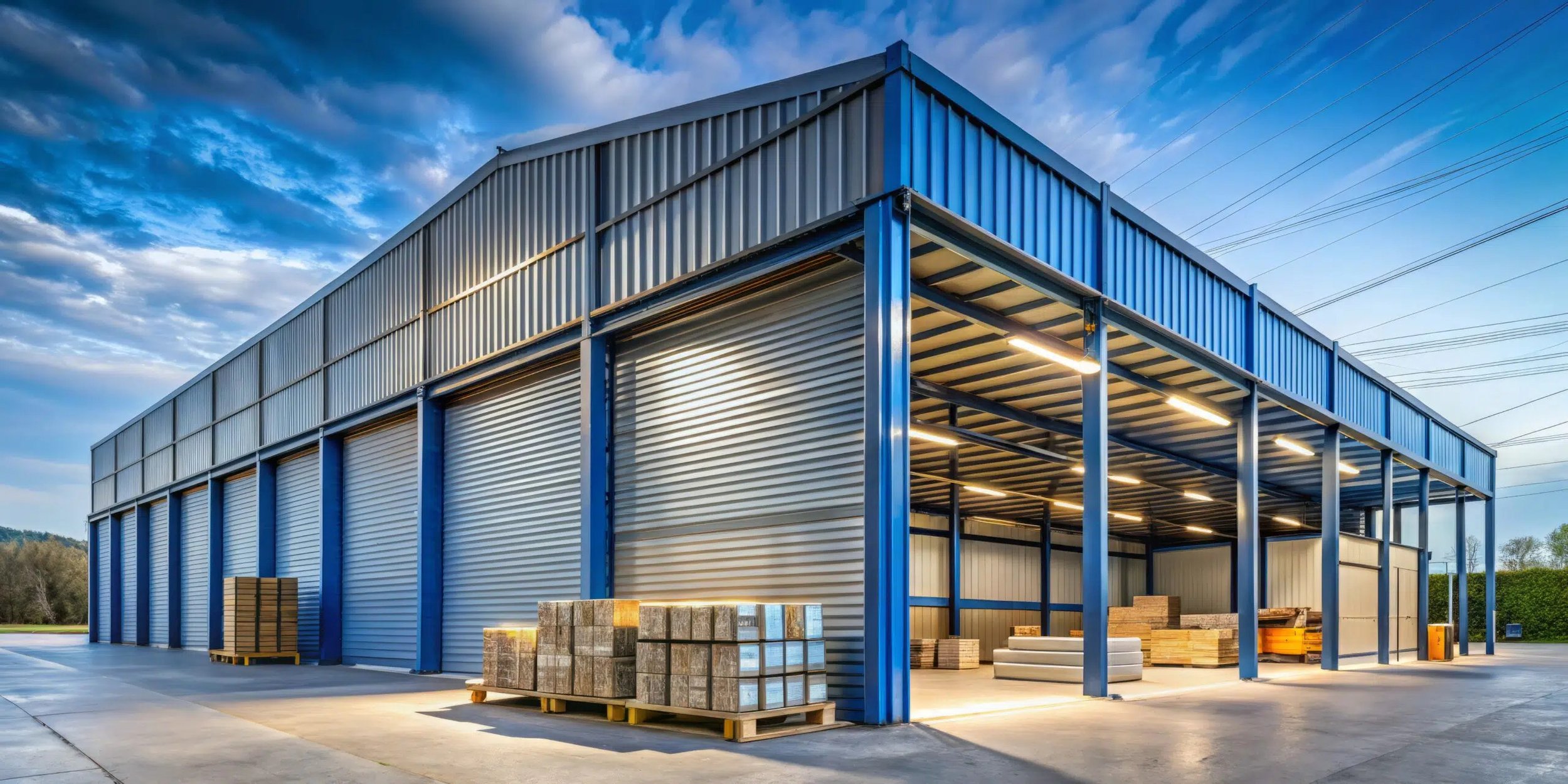Common Metal Building Trim Options
Trim in metal building systems is both protective and decorative. It helps seal joints, prevent water entry, and hide panel edges. Understanding where trim is commonly used — and what profile options are available — is essential for designing a long-lasting, aesthetically pleasing structure.
Common Trim Locations in Metal Buildings
Eave Trim
Location: Where the roof meets the sidewall
Purpose: Covers and protects the wall from water intrusion
Note: Often paired with gutters or fascia trim
Rake Trim
Location: Along the slope of the roof at the endwalls
Purpose: Seals the joint between roof and wall panels at gable ends
Corner Trim
Location: External corners of the building
Purpose: Provides weather protection and a clean finish to panel ends.
Jamb Trim
Location: Around vertical edges of openings like doors and windows.
Purpose: Provides a seal and visual frame for doors and windows.
Head Trim
Location: Across the top of doors and windows
Purpose: Shields the opening from rain and debris
Ridge Cap
Location: At the peak of a gable roof building
Purpose: Seals the top of the building where the roof panels meet
Optional Trims
Opening Cap Trim
Location: At door jambs and headers for overhead and rollup doors
Purpose: Provides color-matching trim to cover door jambs and headers
Base Trim / Base Angle Flashing
Location: At the bottom of wall panels where they meet the slab or foundation
Purpose: Prevents pests and water infiltration; gives the wall base a neat line
Note: Some builders prefer not to use as the direct ground contact means it is susceptible to corrosion
Gutter
Location: At the eave of the building where the wall panels and roof panels meet
Purpose: Collects water and helps to direct the water away from the building foundation
Rake End Caps
Location: On the low eave side of the rake trim
Purpose: Provides a finished look when gutters are not used on a building
Custom Trim
For buildings with unique roof transitions, valleys, hips, parapets, or awnings, custom trims are fabricated
Trim Profiles & Styles
Trim profiles can be tailored to match your building’s architectural style. Here are the most common trim profiles: sculptured, box, and shadow.
Sculptured Roof Trim
Sculptured trim has a break (aka bend) in the middle of the trim to provide additional rigidity and reduce oil canning
This is the most common style of metal building roof trim
Box Roof Trim
Box trim has a larger flat face, providing a more modern look
Because of the larger flat section, it is more prone to oil canning
Shadow or Edgecraft Trim
Shadow and edgecraft trims have multiple bends to provide a more ornate look
The large number of bends reduces the likelihood of oil canning, but increases trim cost
Trim Colors
Most people prefer one of two trim color options: contrasting trim or color-matched trim.
Contrasting Trim Color
All the trim on the building is the same color
Color contrasts the color of the wall and roof paneling
Provides a more traditional look
Color-Matched Trim
The trim color matches the adjacent panel color
Roof trim is the color of the roof and wall trim matches the color of the walls
Helps achieve a more modern, seamless look


















