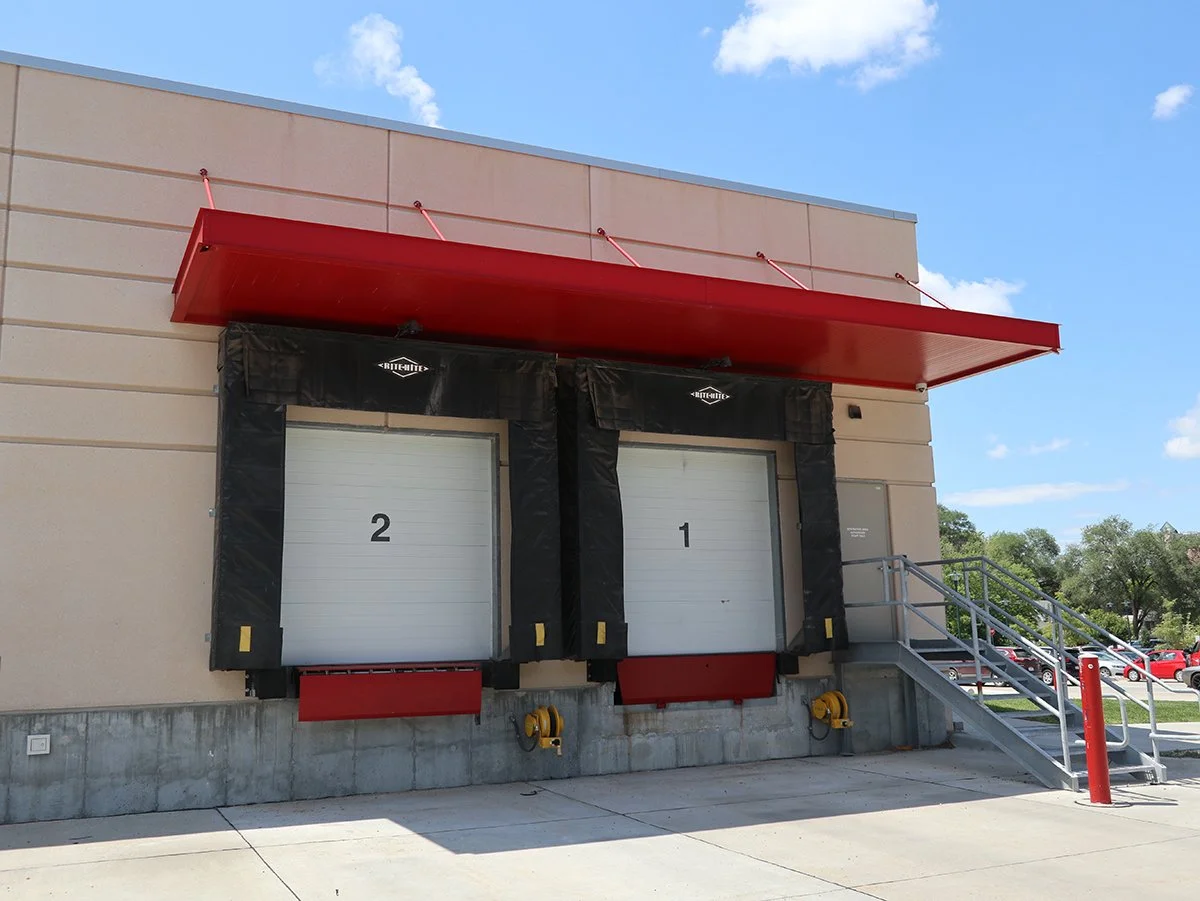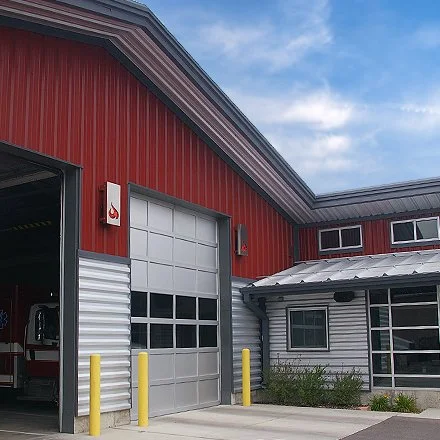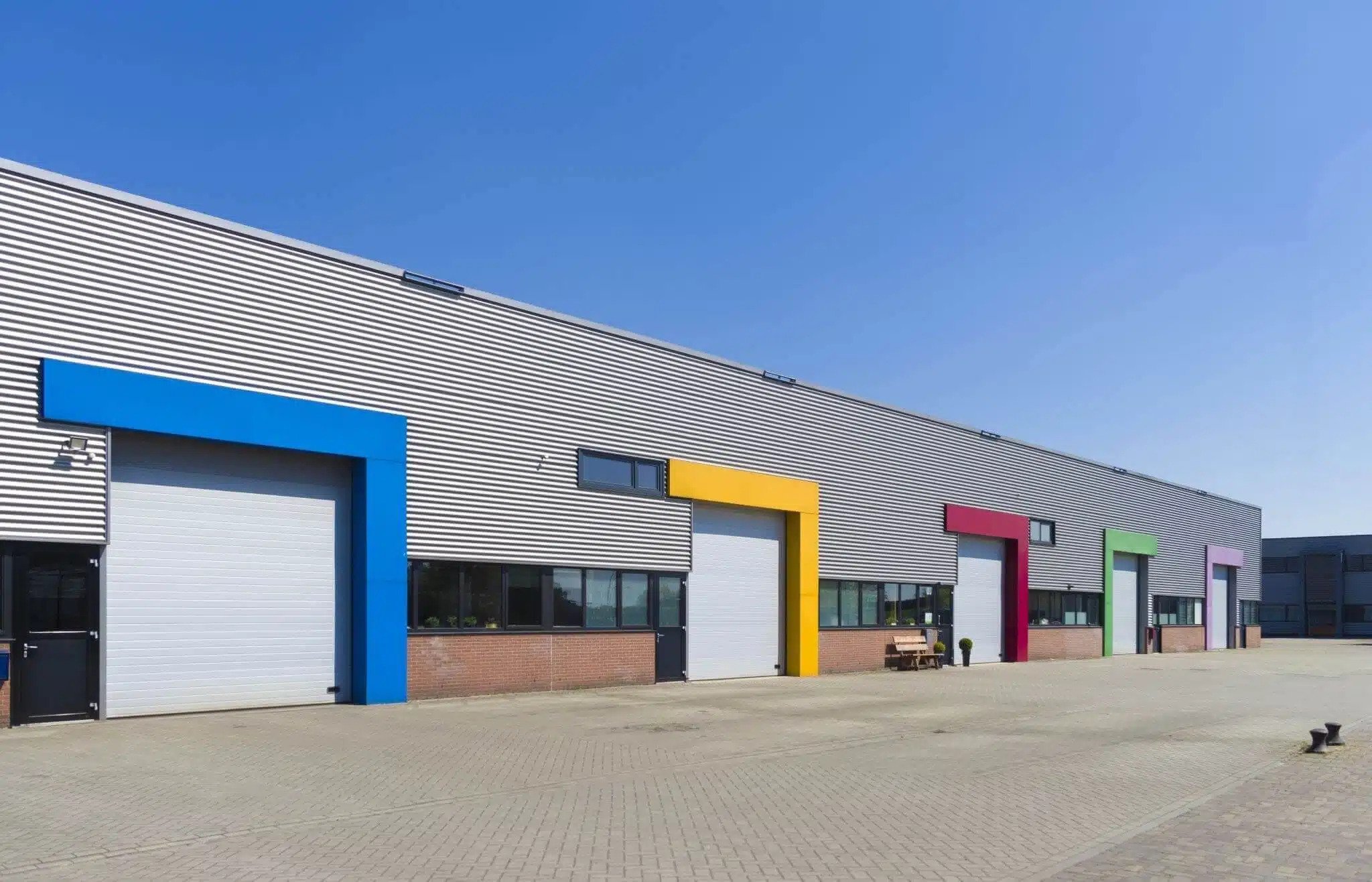Metal Building Extension Options
If you are looking for exterior storage, protection from the elements or additional curb appeal, this is the article for you. You have a few different options for extending a metal building depending on budget and aesthetics. Here's a detailed overview of the main types of metal building extensions—with pros, cons, cost estimates, and visual examples.
Roof Extensions (Eave & Purlin)
Definition:
Eave extensions: overhangs along the building sidewalls (eaves)
Purlin extensions: overhangs on gable-end of roof (building endwalls)
Pros:
Adds sheltered areas for loading, entries, and outdoor storage
Enhances curb appeal
Cons:
Restricted to ~5 ft to maintain structural integrity under wind/snow loads
Increased engineering, onsite labor, and material costs (soffit, trim, support framing)
Estimated Cost:
Roof extensions typically add $2-$4 per building square foot to the base building kit price
When to Use:
Great for barndominiums, loading bays, or entry coverage
Most common as a 3 ft extension to optimize budget if exposed fastener soffit will be used
Canopy Extension
Definition:
Overhangs along a wall (either endwall or sidewall) that don’t require floor support
Pros:
Adds sheltered areas for loading, entries, and outdoor storage
Available in hipped roof option
Cons:
Similar to roof extensions, these are limited to about 5 ft to maintain structural integrity under wind/snow loads
Increased engineering, onsite labor, and material costs
Estimated Cost:
$20-$40 per canopy square foot depending on roof panel, soffit panel, and trim requirements
Lean-Tos
Definition:
A single-slope structure that attaches to the main building columns
Can match main roof pitch (most affordable) or have a separate roof pitch
Can attach at eave (roofline) or wall
Can be used on sidewall and endwall
Pros:
Shelters items stored outside from sun and rain exposure
Cons:
Roof slope differences may require additional flashings to avoid leaks
Lean-tos that meet at wall will require additional wall framing for flashing support
Estimated Cost:
$15–25 per sq ft
When to Use:
Outdoor storage of equipment, vehicles, etc.
Common as porches and outdoor entertainment spaces for barndos
3. Gable Extension (aka Carport or Roof Only Bay)
Definition:
Gabled building roofline extends to create covered storage area
Pros:
No additional flashing required to keep roof assembly water tight
Offers full-height storage, unlike lean-tos which reduce building height
Cons:
Increased costs vs internal square footage because of additional engineering and trim
Estimated Cost:
Typically slightly more affordable than lean-tos due to less flashing, framing, etc.
$10–15 per sq ft
When to Use:
Great for carports
Typical extensions are 20-30 ft for cost efficiency, but 10 ft and 15 ft extensions are also common
4. Door Canopies & Awnings
Definition:
Made from factory-built, light-gauge steel sections and powder-coated to match building colors
Aluminum options available, but come with premium pricing
Pros:
Fast, clean installation with minimal on-site labor
Cons:
High upfront cost
Wall to canopy flashing can be difficult with single-skin wall applications
Estimated Cost:
$30–50 per canopy sq ft
When to Use:
Typically used over walk doors, garage doors, etc. to help protect from rain from entering a building when a door is opened
Quick Comparison
| Extension Type | Cost | Standard Inclusions | Common Add-ons |
|---|---|---|---|
| Roof Extensions | Low | Framing, soffit, trim | |
| Canopy Extension | Moderate | Framing, roofing, trim | Soffit panels |
| Lean-To | Moderate | Framing, roofing, trim | Soffit panels |
| Gable Extension | Low-Moderate | Framing, roofing, trim | Soffit panels |
| Door Canopies | High | Framing, roofing, soffit | Lighting |



















