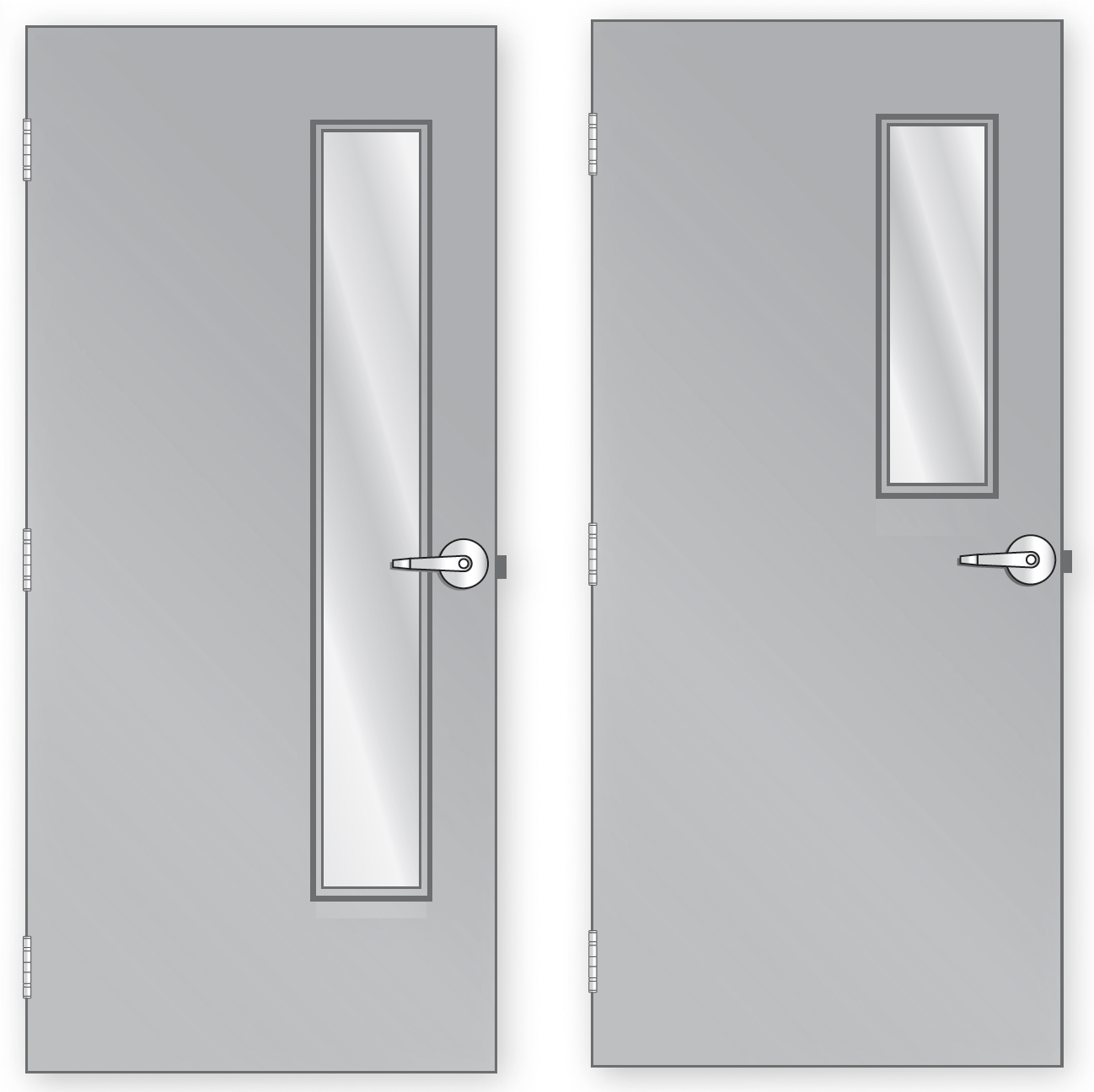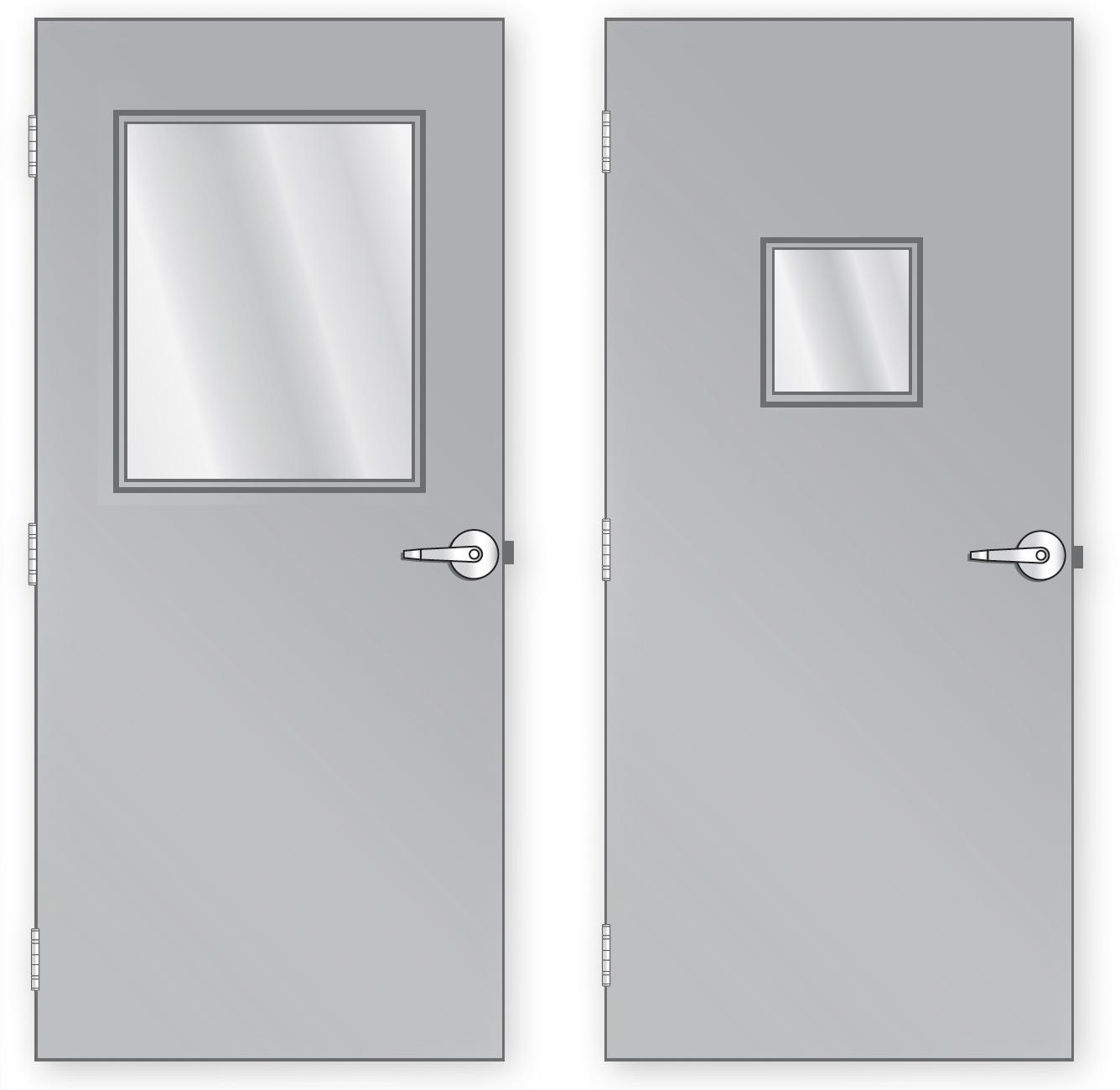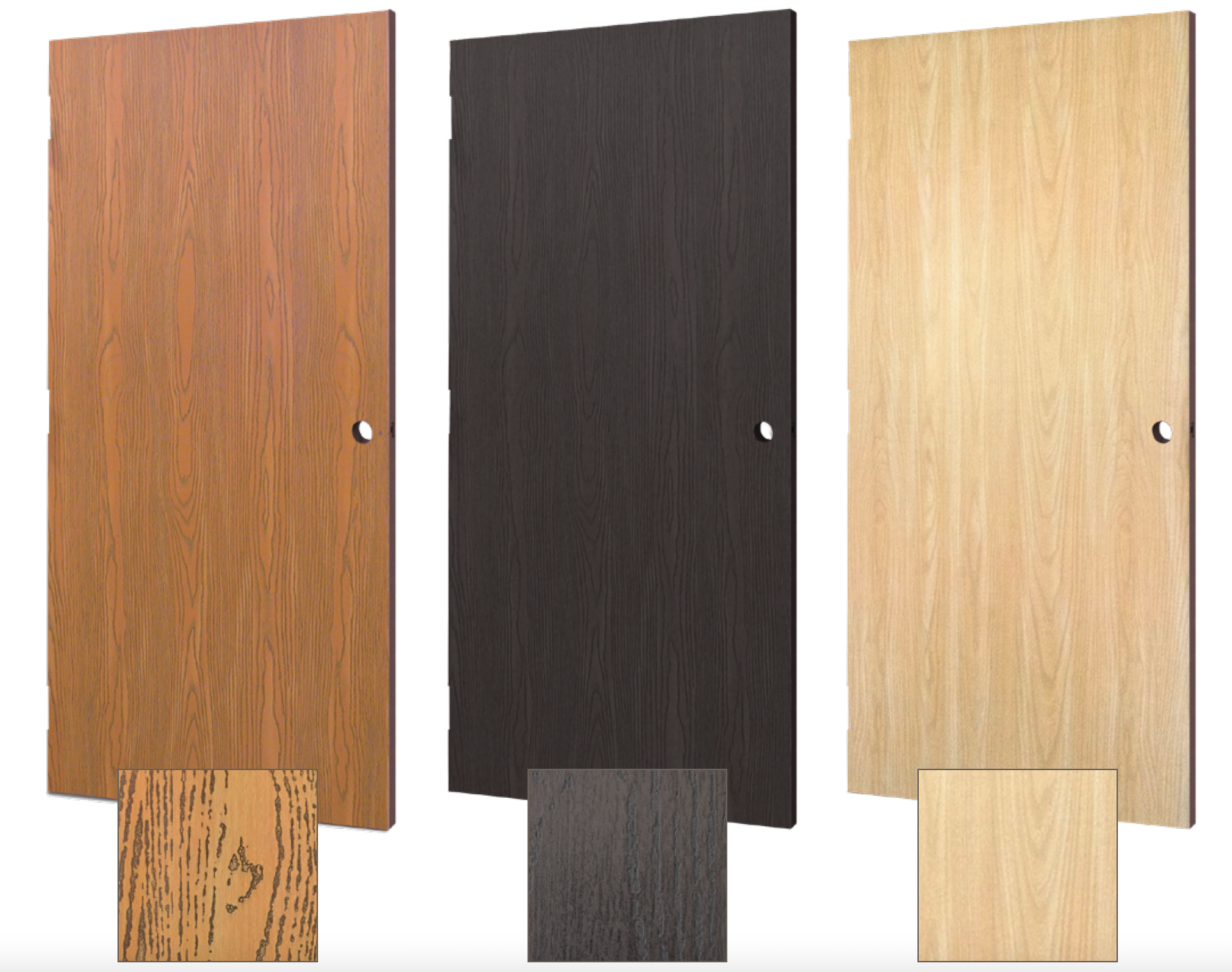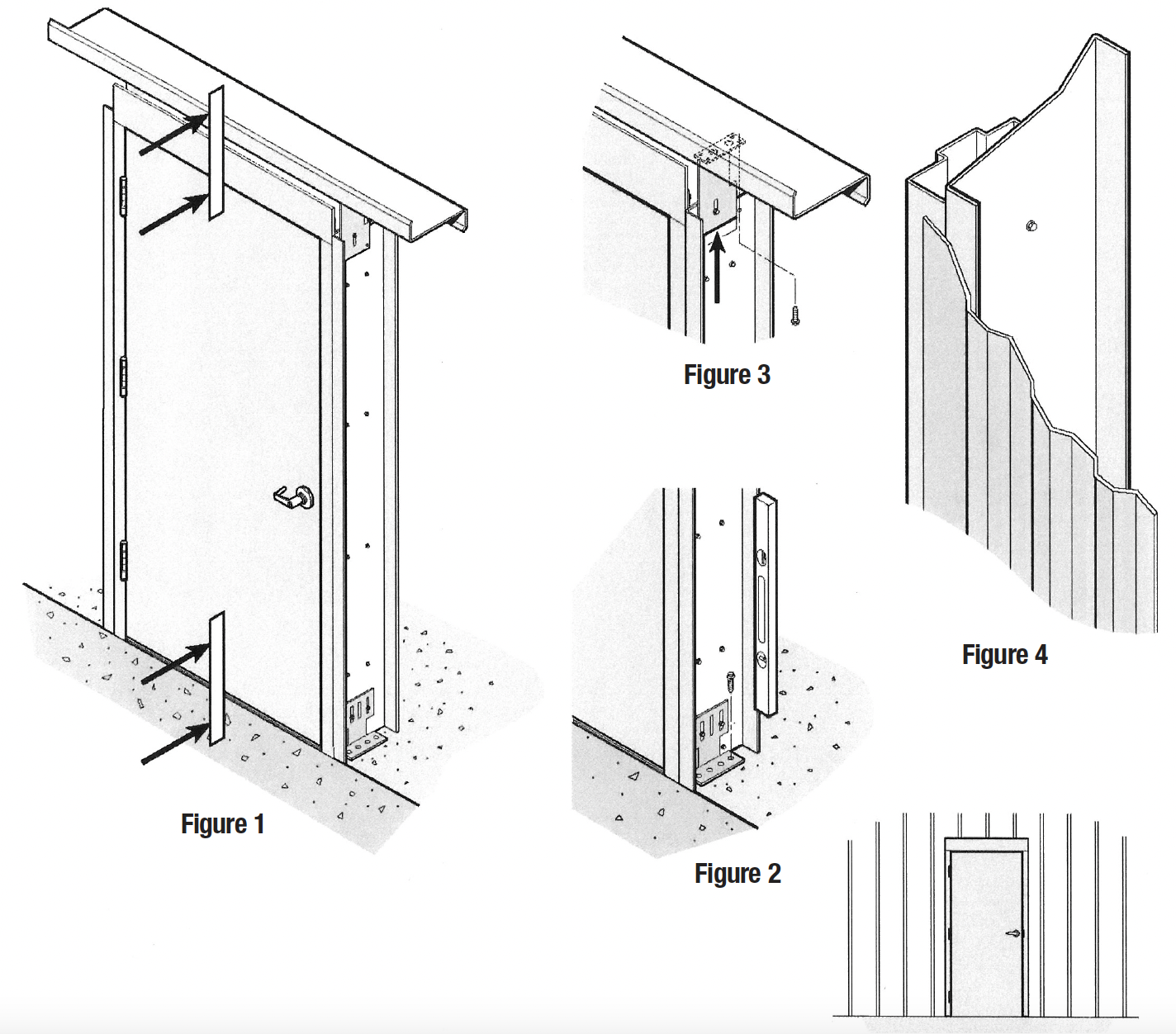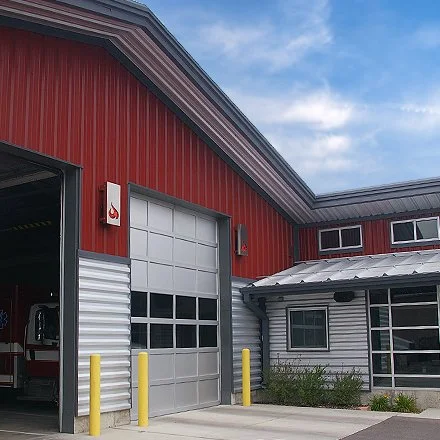Metal Building Walk Door Guide
Walk doors (aka man doors or personnel doors) provide secure and convenient access to your building. This article outlines the different types and styles of walk doors commonly used in metal buildings.
Choosing the Right Walk Door
Things to consider for your metal building walk door:
Intended use (public access, employee-only, emergency exit)
Security needs (lock systems and reinforced frames)
Walk Door Size
Walk doors for metal buildings are available in both single and double door options.
Single Walk Doors
Standard widths: 3’-0” and 4’-0”
Standard height: 7’-0”
Double Walk Doors
Two adjacent walk doors operated independently or together.
Standard width: 6’-0”
Standard height: 7’-0”
Walk Door Lite Kits (Windows)
These doors incorporate glass panes in the door for additional light or to improve visibility for safety.
Glazing Options: Clear, frosted, tempered, or insulated glass
Common Sizes: 12”x12” (Vision Lite), 8”x30” (Narrow Lite), 24”x30” (Half Glass), 24”x60” (Full Glass)
Door Material Options
Steel Doors
Most common material for metal building systems
Door
Heavy Duty: 18 gauge
Standard Duty: 20 gauge
Frame
Heavy Duty: Welded frame, 16 gauge thickness, interlocking mitered-corner connection
Standard Duty: Bolted frame, 16 gauge thickness
Subjambs
16 gauge subjamb
Insulation Core
Polystyrene R-6.6 (U = .15) or Polyurethane R-11.1 (U = .09)
Hinges
Heavy duty: Ball bearing hinges with security non-removable pins
Standard duty: Plain bearing hinges
Mounting Clips
12 gauge adjustable clips to attach to frame to the girt and floor
Paint Finish
Baked-on primer
Gray, white, and bronze are the most common colors
Stainless Steel Doors
Excellent strength and durability
Corrosion, fire, and impact resistant
Ideal for high-traffic areas and environments that require stringent hygiene standards
Wood Doors
Interior wall applications
Solid core pre-finished door with embossed oak veneer finish
Standard size: 3’-0” x 6’-8” x 1-3/4”
Standard finishes: Birch, maple, oak, and walnut
Door Frame Types
Pre-Assembled Frame
Entire door assembly is shipped to jobsite, reducing door installation time onsite
Knock-Down Frame
Shipped in parts and assembled on-site
Easier to ship and store
Hardware Options
This is a concise overview of the options available for door hardware. Detailed descriptions can be found if you continue scrolling down.
Locks: Lever, mortise, panic bars, keypads, or card readers
Hinges: Plain bearing, heavy-duty ball bearing, or spring-loaded
Closers: Hydraulic or pneumatic for self-closing doors
Thresholds & Weatherstripping: Ensures energy efficiency and environmental protection
Drip caps: Keep rain from falling on your head as you open the door on a rainy day
Door Configurations
Left-hand or right-hand swing
Standard or reverse
Specialty Applications
Need a door to do something a bit out of the normal? Here’s a quick list of the common applications that require a unique door.
ADA Compliance
Fire rating
Texas and Florida Wind Rating
Bullet- and blast-resistant doors and frames
Acoustical or high STC rated doors (sound transmission coefficient)
Odd sized door openings
Specialized access control hardware (i.e. card readers)
How Do Walk Doors Mount to a Building?
Metal building walk doors are “self-framing” meaning that they don’t require a standard framed opening like a traditional door. If your first girt is located at 7’-4”, this door will bolt right to that girt. If you have a girt above or below the standard 7’-4”, you may require a framed opening to support the intermediate girt and/or provide a header for the door to mount to.
Here’s a great video from EXPI-Door on how to mount a standard door.
How To Choose a Lock
A good lock is your building's first line of defense. The info below will help you select the right lock for your door.
ANSI Grading System
The American National Standards Institute (ANSI) grades locks based on their security level. The ANSI grading system uses three levels:
Grade 1: Highest security level
Typically used in commercial settings or high-security residential
Grade 2: Intermediate security level
Balance security and affordability
Grade 3: Basic security level
Interior doors or areas with minimal security concerns
Lever Locks
Lever locks operate with a key on the outside and a thumb turn or button on the inside. While convenient, these locks don’t offer much security on their own and are typically paired with a deadbolt for additional protection.
Deadbolts
Deadbolts come in two main types:
Single cylinder deadbolts
Most common type of deadbolt
Unlock with a key on the outside and a thumbturn on the inside
Double cylinder deadbolts
Require a key on both sides to provide extra security
Great on doors with glass panels since an intruder can’t smash the glass and open the door
Can slow escape during a fire
Mortise Locks
Mortise locks are some of the strongest locksets available. They feature a spring-loaded latching mechanism and deadbolt in a single rectangular housing. The lock is recessed, or “mortised,” into the edge of the door.
Door Closers
Primary Functions of a Door Closer:
Automatic Closing:
Ensures the door returns to a closed position after each use — ideal for maintaining privacy, security, or climate control.Controlled Motion:
Prevents doors from slamming shut, which can cause noise, damage, or injury.Fire and Smoke Control:
Required on fire-rated doors to ensure they close automatically in the event of a fire, helping to contain flames and smoke.
Here are a few more articles that you may find interesting:




