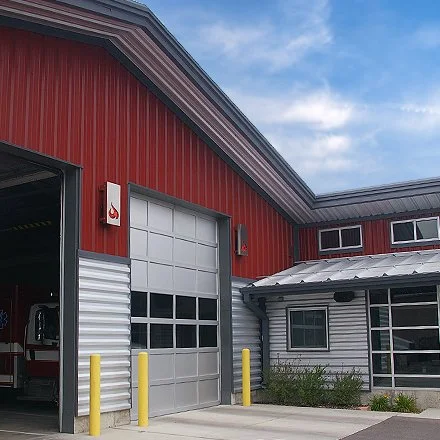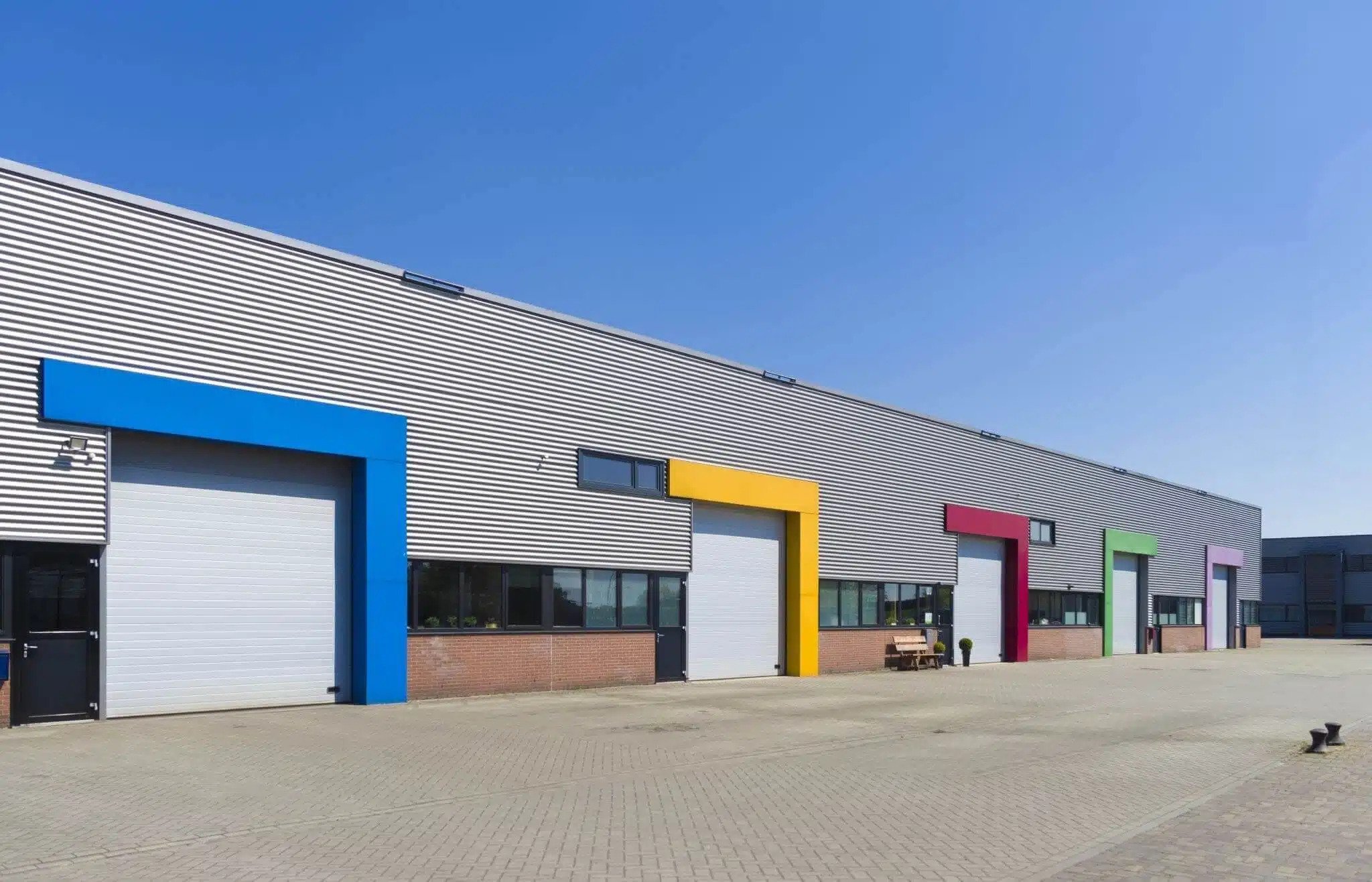How to Design a Barndo
You want to design your home or a client’s home using steel framing. The first question you might ask yourself is “where do I even start?”. This blog gives you everything you need to confidently design your next project.
The Most Important Factor: Budget
I know that this is a bit of a sore subject for most people, but the answer to this question will determine your path forward. What is a realistic budget for your project? There’s no shame in balling on a budget, but you need to have a budget in mind before you start designing. Without a budget, you can’t make educated choices on square footage, wall and roof materials, interior finishes, etc.
Your build cost is going to come down to 3 main factors:
Building Size
For the most part, smaller buildings will require less steel, concrete, drywall, etc. There is a practical limit for this as even tiny homes require high-cost rooms like kitchens and bathrooms.
Building Complexity
Roof hips and valleys, wall projections, roof overhangs, and large numbers of openings will increase framing complexity and cost. Allowing for X bracing in endwalls and sidewalls is a great way to save $2k-$3k per wall on your steel framing.
Material selection
The wall assembly, roof assembly, and panel selection will all have a large impact on the cost of your steel package. Interior items like kitchen and bathroom fixtures and finishes can also help to really blow a budget.
It’s important to keep in mind that the cheapest option often has the highest total lifetime cost. Increasing material thickness, quality, etc. will increase material cost, but installation costs will be similar and durability/longevity can increase significantly. Opting for energy efficient materials can also result in lower utility bills over time. It should be noted that the payback period on increasing energy efficiency in your build is often 10+ years.
Budget Build Instructions
If you’re just looking for a quick and dirty path forward, this is the process that we use to “retrofit” floor plans to meet a customer’s needs.
Find a floor plan that you like online
We typically recommend Monster House Plans as they have some simple, yet well thought out designs
Simplify the floor plan and eliminate features that may not fit your budget
Removing wall projections and complex rooflines (hips and valley) can really help budget-conscious builders
As a general rule of thumb, each roof valley or hip connection adds $5k-$10k in framing and engineering
Determine column locations
Endwall and sidewall columns are typically placed 15-25ft from each other in a barndominium
Column distance from the edge of concrete will be determined by the wall system and how much insulation is required
Bypass girts or wall studs allows for full-cavity insulation, flush girts limit the amount of insulation between the wall panel and steel column at each column location
Determine your desired wall and roof assemblies
Stud and sheathing exterior wall and standing seam roof are the best bang-for-your-buck upgrades
Here are a few useful articles: Insulation Fundamentals, Wall Fundamentals, Roof Fundamentals
Have a simple set of drawings made with the simplified changes
Your plumbers, electricians, and framers will deliver what you need if they know what they need to provide and where to provide it
Dream Home (or Detail Oriented Budget Builder) Instructions
If you are building your dream home and every detail matters, here’s a detailed description of factors to consider.
1. Project Objectives
Spatial program
Required bedrooms, bathrooms, and square footage
Future expansion potential
Are you planning on adding future bedrooms, porches, garages?
If so, how will they connect to the existing structure? Directly bolted on? Attached via breezeway?
2. Site Conditions
Site topography
How will slopes, elevation changes, drainage flow impact building placement, shape, and size?
Soil conditions
What type of foundation will your soil require?
Climate
How will the sun path impact building placement?
How will wind, snow, and rain loads impact the amount of steel required?
Views
What views are you trying to frame and which would you prefer to avoid?
Surrounding architecture and zoning
Are there height limitations, minimum setbacks, or local facade requirement that dictate what and where you can build?
Utilities availability
Where do you plan to get power, water, sewer, or gas?
Environmental constraints
Are you planning to build near a flood plain or in a hurricane-prone area? If so, have you taken those factors into account with your design?
3. Structural Framing
Roof shape
Are you looking for a gable, single slope, monitor, or combination of a few different shapes?
Roof pitches from 3:12 to 5:12 are common because they blend affordability and aesthetics
6:12 to 12:12 are definitely do-able, you’ll just have to shell out a few more shekles
Bay spacing
20-30 ft spacing is most common to optimize steel use
If column depth needs to be restricted to 8” or 10”, 15-20 ft spacing may help
Eave height and clearance
12ft is the most common eave height for a single story building
16ft with a minimum of a 3:12 pitch is common for a second story loft
20ft is typically the minimum recommendation for a 2 story, but a few creative architect have made 18ft eaves work in the past
Bracing systems:
Portal frames allow for windows and doors in pretty much any bay
You still have to account for frame width and depth when designing opening in bays with portal frames because the last thing you want is for half of your window to be blocked by a frame
X-bracing
This is the most rigid and affordable option
We often see people work these into the garage/shop space
4. Building Envelope
Wall Assembly
Here’s a link to everything you need to know about metal building wall assemblies
Roof Assembly
Here’s another link with a lot of cool info about metal building roof assemblies
Thermal performance
This is often dictated by the wall and roof assembly chosen
Insulation strategies, vapor barriers, continuous insulation
Daylighting strategies
Are you planning to use skylights, clerestory windows, or translucent panels to provide natural light while maintaining privacy?
Color palettes and material integration
Most metal panel manufacturers have a limited range of 10-30 colors
How will your steel color selection jive with your masonry, windows, wood details, etc.?
5. Mechanical, Electrical, and Plumbing (MEP) Impacts
HVAC
Do certain areas of your home need to be kept at a certain temperature?
How will your duct route through your roof framing?
Electrial and lighting strategy
How will you get electricity to the house?
Where will your panel be located?
Natural and artificial, high bay fixtures, controls
Plumbing and drainage:
Where will all of your plumbing drains and vents be located?
How will water drain from your roof without impacting foundation integrity?
6. Code and Regulatory Requirements
Building code compliance
Do all of your MEP plans comply with local building codes?
Are there any local amendments to the code increasing wind speed, snow load, etc.?
Energy codes (IECC)
Do your desired wall and roof assemblies meet locally accepted energy codes?
Design review board guidelines
Have you met all of the requirements provided by your local building commission?
7. Aesthetic and Experiential Design Goals
Architectural identity
What style home are you looking to build? Modern? Colonial? Farm House?
Human scale and interior volume:
Are your room width, length, and height adequate for how you want each room to feel?
How will door and window design/location impact the exterior facade and furniture arrangement?
Light quality
How will roof shape, ceiling treatment, and room location impact lighting in the morning? What about the evening?
Are there certain rooms that will be used only during specific portions of the day?
8. Constructability
Delivery timeline
Lead times for steel desing/engineering, fabrication and erection will increase with increased complexity
Erection logistics:
Crane access, sequencing
Cost per square foot goals: Early estimating and value engineering




