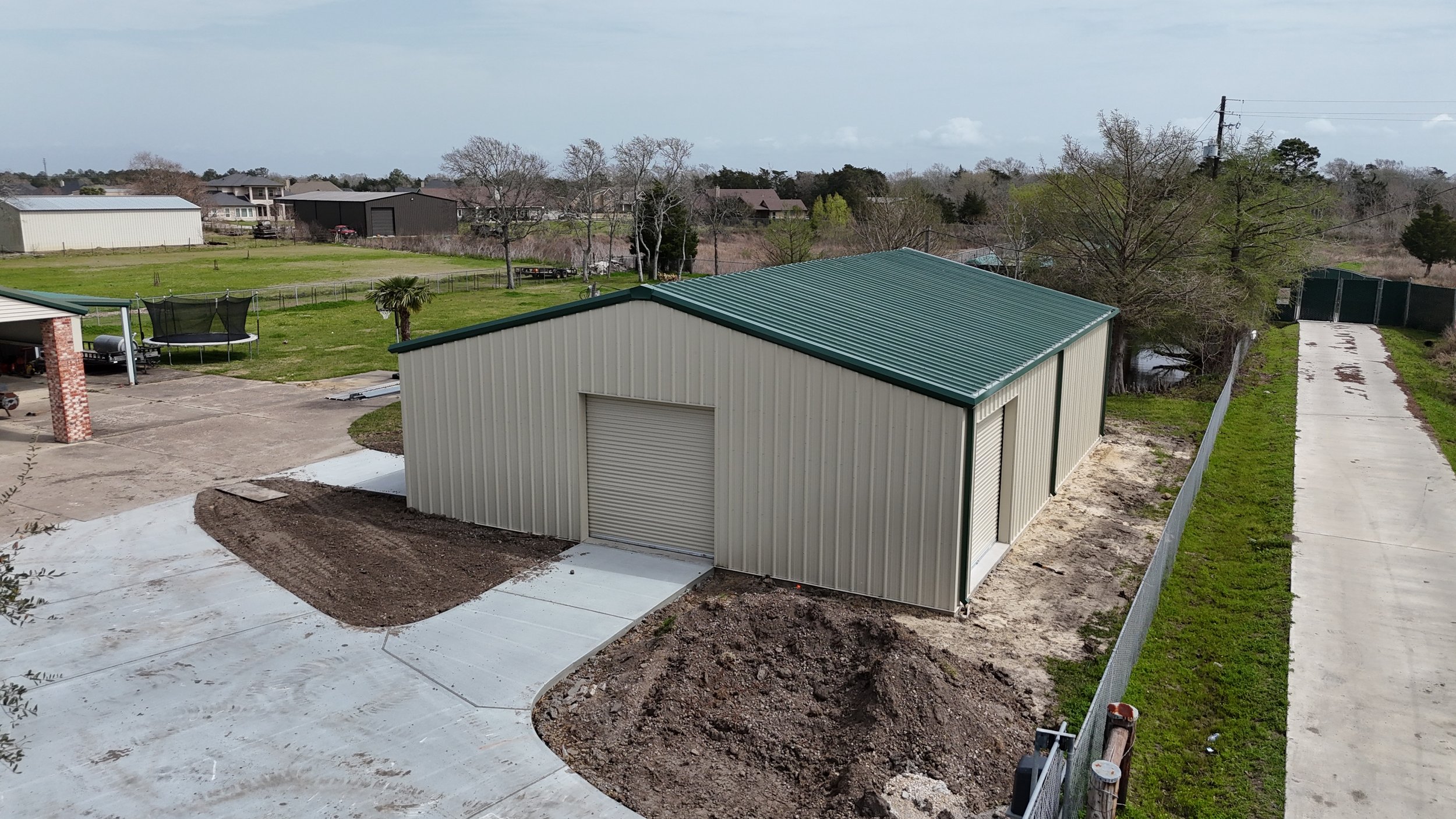Metal Building Roof Systems
The right roofing system for your building typically depends on your durability, aesthetic, and energy efficiency needs. This guide outlines the primary roof systems used in metal buildings, comparing their characteristics, benefits, and ideal applications.
Roof Framing Types
Open Framing
Solid Decking
Roof Materials
Standing Seam
Exposed Fastener
Insulated Metal Panels
Low Slope (Built Up or Membrane)
Solid Decking vs Open Framing
Roof decking (aka roof sheathing) is the layer of material that sits between metal building purlins and the roofing materials (metal panels, or membranes). It can play a critical role in both structural support and weather resistance.
Types of Roof Decking Materials
Steel Decking
Corrugated sheets of steel, available in various gauges and profiles
Combined with rigid insulation and a membrane or standing seam roofing
Plywood/OSB
Provides a flat, nail-able surface for metal panels or shingles
Used in residential and light commercial construction
Rigid Board Insulation Decking
Special rigid foam insulation designed to span 5ft to accommodate purlin spacing
Does not increase roof rigidity, but does provide air/water barrier and solid surface to ease installation of roof panels
Roof Deck Advantages and Disadvantages
Advantages:
Enhanced Weather Protection
Water Resistance: Solid decking sealing at ridge and eave help prevent water infiltration, offering better protection in rain or snow-prone areas
Air Barrier: Tighter air sealing is achievable, providing a barrier against wind-driven rain and air leaks
Simplifies Insulation and Air Barrier Installation
No need to worry about sealing perforations during vapor barrier or insulation installation
Easier to achieve a continuous air/vapor barrier, especially important in climate-controlled environments
Increased Structural Rigidity
Solid decking provides better load distribution, stiffness, and shear, depending on profile and gauge
Allows for Spray Foam Insulation
Spray foam can be applied directly to the bottom of the decking without impacting roof panel performance or warranties
Disadvantages:
Higher Cost
Additional steel decking will add material and labor costs vs a single-skin over open purlin system
Additional materials and labor for air/water sealing
Increased Weight
Additional decking weight may increase purlin/rafter size
Less Acoustic Absorption
Solid decking reflects sound, potentially increasing noise levels inside the building
Perforated decking which can integrate sound-absorbing insulation is available, but is rarely used in metal building systems
Roof Materials
Standing Seam Roofs
Standing seam roof panels run vertically from the ridge to the eaves. The panels use elevated, interlocking seams to with interlocking seams raised above the panel surface. Fasteners are concealed.
Key Characteristics:
Excellent water resistance
Allows for thermal movement
Long lifespan (40–70+ years)
Vertical seam profiles are recommended for roofs with hips/valleys because the weatherproofing details are simplified with the “flat pan” design
Installed over open framing (purlins) in 95%+ of metal building applications
Applications:
Climate-controlled commercial buildings
High-end residential or architectural projects
Energy-efficient designs
Exposed Fastener Roofs
Exposed fastener roofs using screws with rubber washers to secure the roof through the panel into the purlins. Corrugations/ribs increase the rigidity of the panels.
Key Characteristics:
Less air/water resistance because each screw is a chance for air/water to enter the building
Not recommended for roofs with hips/valleys because they are more difficult to seal in these areas
Economical and easy to install
Fasteners and washers will have to be replaced over time
Oversized screws/washers available to replace existing screws
Available in various profiles and finishes for customization
Installed over open framing (purlins) in nearly 100% of metal building applications
Applications:
Agricultural buildings
Warehouses, garages, and workshops
Industrial facilities
Insulated Metal Panels
Insulated Metal Panels (IMPs) sandwich a rigid foam core between layers of steel sheeting. They provide an all-in-one system for thermal performance and weather resistance.
Key Characteristics:
Typically 2" to 6"+ depending on desired energy performance
Panels are sealed at joints, offering excellent air, water, and vapor performance
High energy efficiency because continuous insulation reduces thermal bridging
Faster installation vs separate decking, insulation, and roofing systems
Highest upfront material cost
Limited on-site modifications and panel replacement times can take weeks
Applications:
Commercial and institutional buildings seeking a modern facade with high energy efficiency
Cold storage facilities
Low-Slope (Built-Up or Membrane-Style) Roofs
Low-slope roofs combine metal decking with TPO, EPDM, or modified bitumen membranes. The decking is attached to the roof purlins and insulation is then installed over the decking. The membrane is then applied over the insulation, provide a watertight seal.
Key Characteristics:
Excellent watertight and energy performance
Ideal for large clear-span buildings
Great solution for rooftop HVAC
Requires careful drainage planning
Applications:
Climate-controlled warehouses and distribution centers
Retail facilities with roof top units
What’s the Right Roof for Me?
To answer this age old question, you have to look at building use, longevity, and budget. Here are a few highlights of the most common selections:
Exposed fastener roofs are a great solution for people with a tight budget or for buildings where air/water resistance isn’t critical.
Standing seam roofing over open framing is an affordable option for providing long-term watertight performance.
Solid decking topped with a TPO membrane or a standing seam roof is the premium option for building durability, weather resistance, and energy efficiency.




















